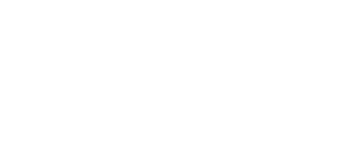


Beerburrum, QLD

52 Wattle Avenue
If you are looking for plenty of room for the whole family, then look no further than 52 Wattle Avenue, Beerburrum. Built in 2016 by Metricon Homes, this expansive well designed floor plan of approximately 305sqm offers space for everyone and is located in the quiet, established Acacia Grove Estate in Beerburrum's dress circle location.
Positioned on a 1,500sqm fully fenced block with side access both sides, it overlooks Mount Beerburrum at the front and a nature reserve at the back, so there is plenty of room for kids and pets to play freely and safely.
Set at the rear of the home, you will find the parents retreat with ducted air conditioning, walk-in-robe, ensuite with double vanity and a large shower while the children's/guest bedrooms have a family bathroom and own living area, which are positioned at the front of the home, offering privacy for the growing family and guests.
With a choice of four living areas, yes four, there is plenty of space for everyone.
The centrally located, well designed galley kitchen has Caesar stone benchtops and a walk-in pantry with plenty of storage.
This home offers a range of features that will satisfy the most fastidious of buyers and includes:
* 305sqm of living with a Grand View 33 floor plan
* Ducted air-conditioning, ceiling fans and security screens throughout
* Four large bedrooms, all with built-in-robes and ceiling fans
* Generous sized ensuite with walk-in robe, double vanity and large shower
* Open plan kitchen, dining and living
* Choice of four living areas, including formal sitting/lounge, rumpus room, family room as well as kids/guests living area
* Modern galley style kitchen with stone benchtops, island bench with breakfast bar, walk-in-pantry with plenty of storage
* Dedicated internal laundry with plenty of storage
* Outdoor entertaining area overlooking the permanent nature reserve
* 10kw solar electricity with 2 x 5kw inverters
* Double lock up garage
* Garden shed approximately 3 x 3m
* Plenty of room for a shed and pool
Beerburrum is a growing community that offers the perfect blend of rural living with the convenience of easy commuting both North and South. With the rail duplication finally set to go ahead, access to Brisbane via the train will be quicker and easier. For those who prefer to drive to Brisbane there is direct access to the Bruce Highway via Steve Irwin Way.
The local township of Beerwah is just a short 10-minute drive away, with easy access to a wide range of services that meet the needs of our local community, including local schools, both public and private, Beerwah Shopping Hub where you will find Woolworths, Fresh N Save, Aldi, Kmart Hub, choice of medical centres and services, cafes, restaurants, hairdressers, butchers and more.
You will be surrounded by the Sunshine Coast Hinterland with all its beauty and scenic drives, including Steve Irwin's world renowned "Australia Zoo" the Glass House Mountains, the dairy township of Maleny, quaint village of Montville home to art galleries, cosy coffee shops, great eateries, and boutique stores - all within a 40-minute drive and still only 35 minutes to the start of the pristine beaches that the Sunshine Coast has to offer.
One lucky family will get the chance to enjoy and call this spacious and well-designed home, their home. Make sure it's you. Call Natalie today on 0475 398 689 to inspect.
** THIS PROPERTY HAS A 360 DEGREE VIRTUAL TOUR** If you can't make it to inspect in person and would like to view the tour, please email us and we can send you the link to inspect in the comfort of your home.
-
Land area approx1500sqm
FOR SALE
Price By Negotiation
Contact
Katie Lennox
katie.lennox@bhgre.com.au
07 5355 1000
BHGRE® Australia
BHGRE Coast and Hinterland
5/79 Bulcock Street
Caloundra QLD 4551
EMAIL info.caloundra@bhgre.com.au
PHONE (07) 5355 1000
