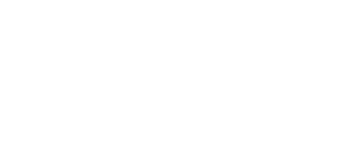


Jordan Springs, NSW

13 Wallara Green
A well-designed 4-bedroom Metricon home with 158m2 floor plan.
-Main bedroom features ensuite + walk-through, built-ins to remaining rooms.
-Kitchen includes stone benches, breakfast bar and walk-behind pantry + showcases a beautiful 900ml stainless oven.
-Open planned dining and living area that leads to rear tiled alfresco and grassed backyard.
-Both bathroom's feature stone benches-complimenting the kitchen and the home's neutral colour tone.
-Ducted air conditioner, fans, LED downlights + tiled throughout, carpeted bedrooms.
-Remote double garage with internal access, laundry, separate WC and linen closet.
-NBN, alarm and security camera system, garden shed
Located in the growing community of Jordan Springs – surrounded by trees, parks and waterways – an area that accommodates easy access to shops, restaurants, gym, cafés, medical centre, Brooks Tavern & eatery and approx. 7km to Westfield and Penrith CBD with easy access to transport.
-
Land area approx425sqm
FOR SALE
$1,000,000 - $1,100,000
Contact
Steve Wood
steve.wood@bhgre.com.au
0424 003 107
BHGRE® Australia
BHGRE Property Solutions
3/153 Great Western Highway
Blaxland NSW 2774
EMAIL propertysolutions@bhgre.com.au
PHONE (02) 4739 4744
