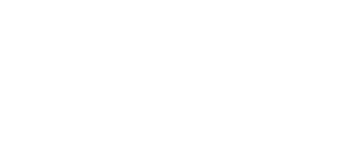


Emu Heights, NSW

31 Wedmore Road
Set high above road level and tree level is a retreat that offers such a fascinating and flexible floor plan that it will no doubt capture the minds and hearts of many.
Ground level incorporates both a double carport and double garage with an enormous rumpus or 4th bedroom, plus an oversized storage or gym area underneath.
Proceed to level one and prepare to have your breath taken away.
The entire length of the upper-level floats from the level below-the connection made by an open hallway and is a master-stroke of architecture not often seen.
This 1st level is an intriguing display of cathedral ceilings and 2 open forum living areas, dining, kitchen and an incredible balcony that runs the entire length of this level above the tree canopies of our beautiful Emu Heights.
The kitchen has expansive benches and cupboard space with breakfast bar, stainless appliances- framed by wooden cabinetry.
The suspended plan hallway accesses the upper level and to the main bedroom wing, offering 3 bedrooms with built-ins, including master with ensuite-with 2 of 3 bedrooms granting direct access to the alfresco area.
A second and enclosed hallway that leads from the main hallway passes a laundry and leads to a backyard that is a private sanctuary.
Welcome to privacy and escape where alfresco runs the length of the home and gazes upon a landscaped inground pool and multi-level yard that would perfectly accommodate a granny-flat with separate and exclusive access STCA.
Powered by a ducted daikon smart inverter system with off-site access, enormous solar electricity system, ceiling fans, new flooring.
The beautiful suburb of Emu Heights captures the essence of rural surrounds with the comforts of urban convenience. Incorporating bush and parkland (one of which this abode overlooks) and located within 5 minutes of the Great Western Highway and M4 links, Emu Plains train station and approx. 7 minutes to the Nepean River, Penrith Westfield and CBD, restaurants, art gallery and famous river walk-the suburb is arguably Western Sydney's best kept secret.
There are many elements of architecture and landscape here that will be admired by some, they will undoubtedly inspire others to explore further possibility. With a flexible floorplan and design this dwelling is ready to be enjoyed over the years. For those of us eager to pursue architectural adventure and landscape, this is limited only to your imagination.
-
Land area approx697sqm
FOR SALE
Expressions of Interest
Contact
Steve Wood
steve.wood@bhgre.com.au
0424 003 107
BHGRE® Australia
BHGRE Property Solutions
3/153 Great Western Highway
Blaxland NSW 2774
EMAIL propertysolutions@bhgre.com.au
PHONE (02) 4739 4744
